Tamayuz Center provides a variety of facilities for education, clinical training, events, and research.
You can explore the different rooms available — including labs, simulation suites, meeting rooms, and study spaces.
Reserve a Room — Tamayuz Center
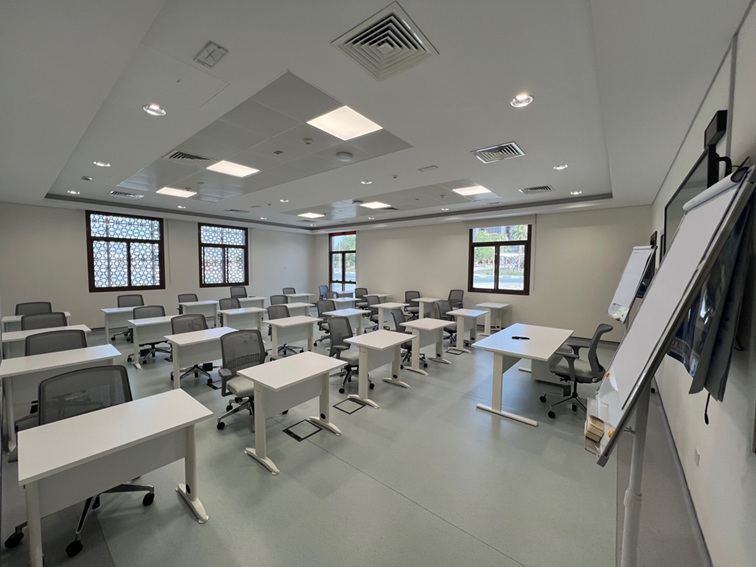
Computer Lab (123)
- Room capacity: 20 - 40 persons
- 24 chairs and tables, 1 monitor
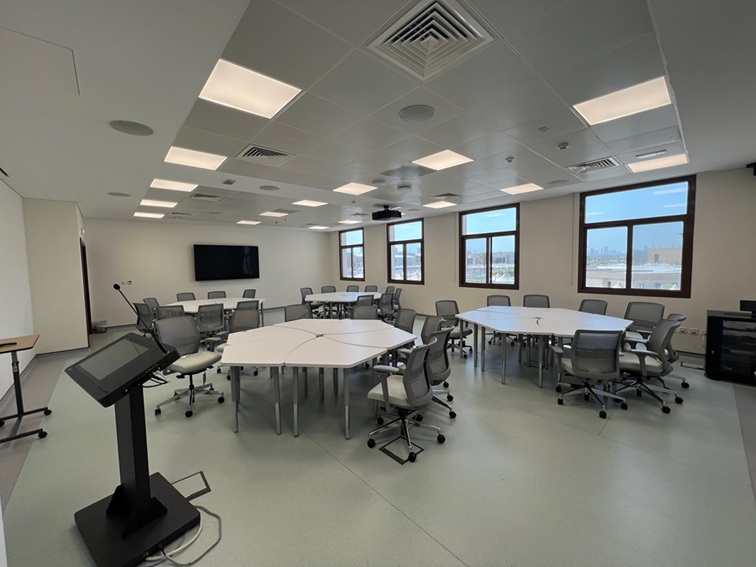
Conference Room (209)
- Room capacity: 50 - 60 persons
- 50 tables and tables, 30 monitors and AV integrated system
- Lecture hall, board meeting room
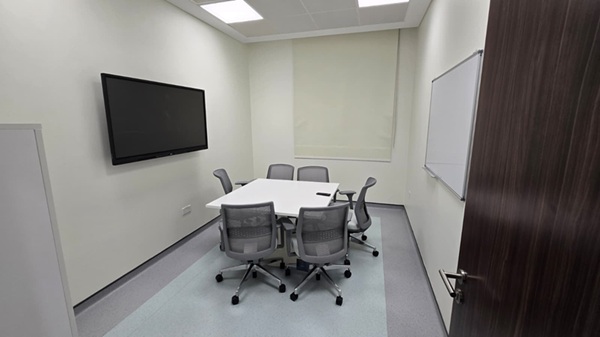
Debriefing Room (219)
- 6 persons
- 6 chairs and table, 1 monitor and whiteboard
- Debriefing room

Debriefing Room (227)
- 6 persons
- 6 chairs and table, 1 monitor and whiteboard
- Debriefing room

Debriefing Room (228)
- 6 persons
- 6 chairs and table, 1 monitor and whiteboard
- Debriefing room
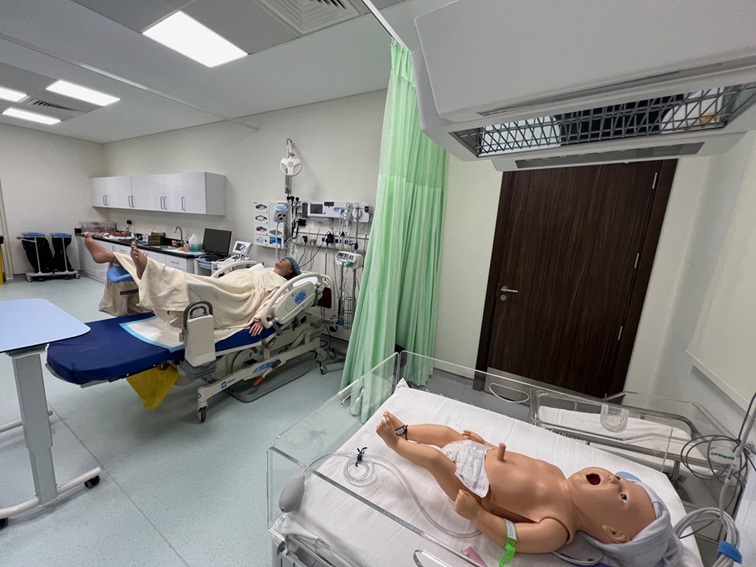
Delivery Simulation Suite (221)
- 12 persons
- 1 bed, medical equipment control/observation room
- Specialized patient room

Emergency Simulation (231)
- 6 persons
- 1 bed, meical equipment control/observation room
- Specialized patient room
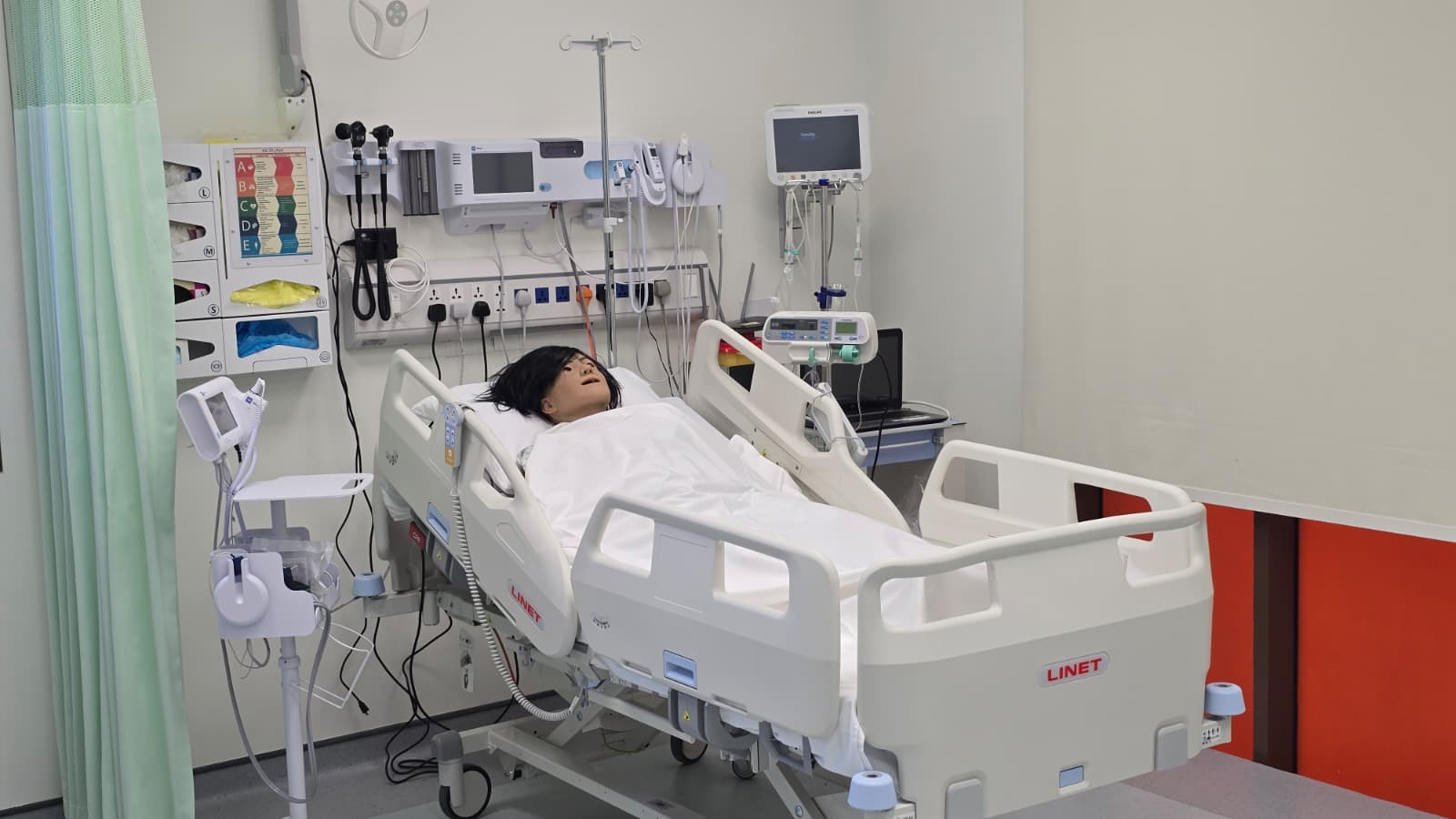
Home Care Simulation Suite (232)
- 6 persons
- 1 bed, medical equipment control/observationroom
- Specialized patient room
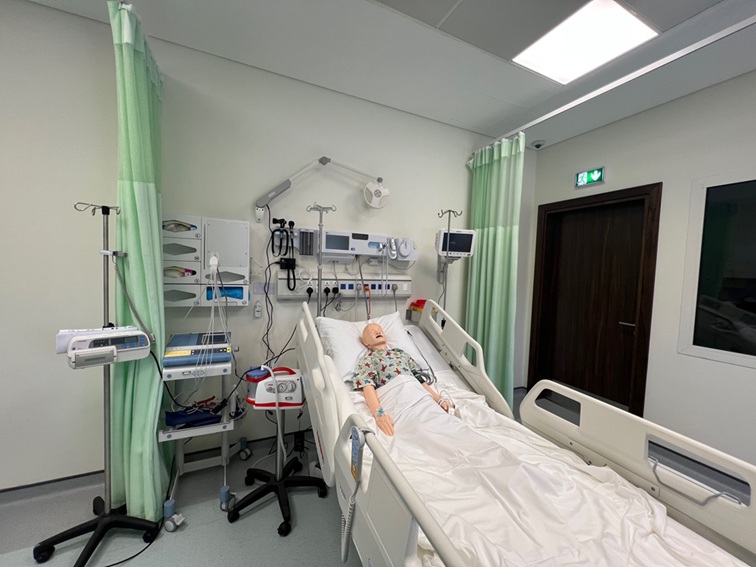
Pediatric ICU Room (223)
- 6 persons
- 1 bed, medical equipment control/observation room
- Specialized patient room
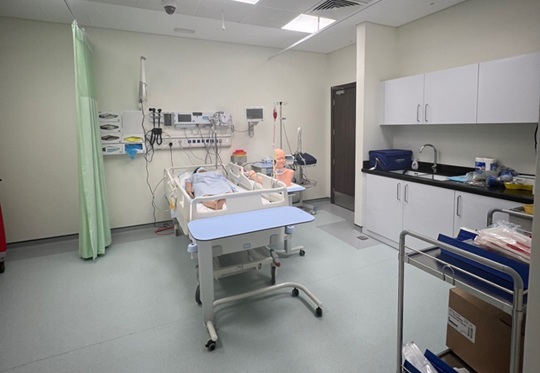
Adult ICU Room (224)
- 6 person
- 1 bed, medical equipment control/ observation room
- Specialized patient room

Interview/ OSCE Room 01 (203)
- 6 persons
- 1 bed, medical equipment control/observation room
- Specialized patient room

Interview/ OSCE Room 02 (204)
- 6 persons
- 1 bed, medical equipment control/observation room
- Specialized patient room
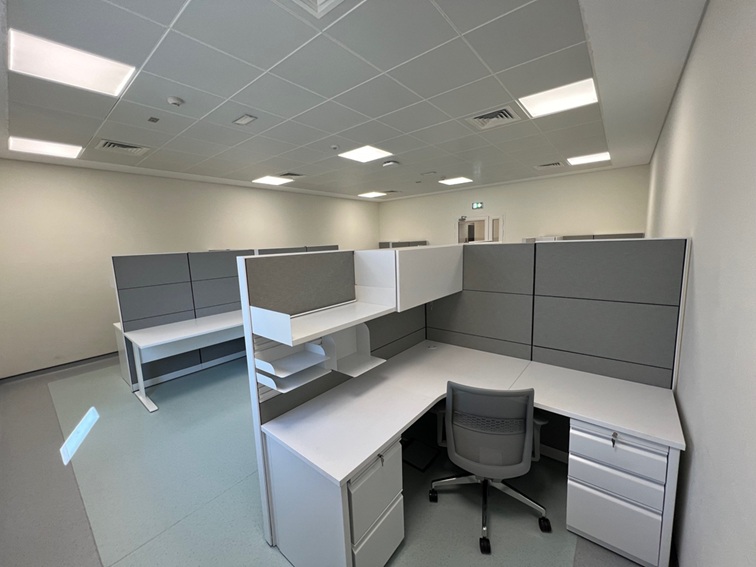
Study Room (210)
- 10 persons
- 10 cubicles
- Student study room
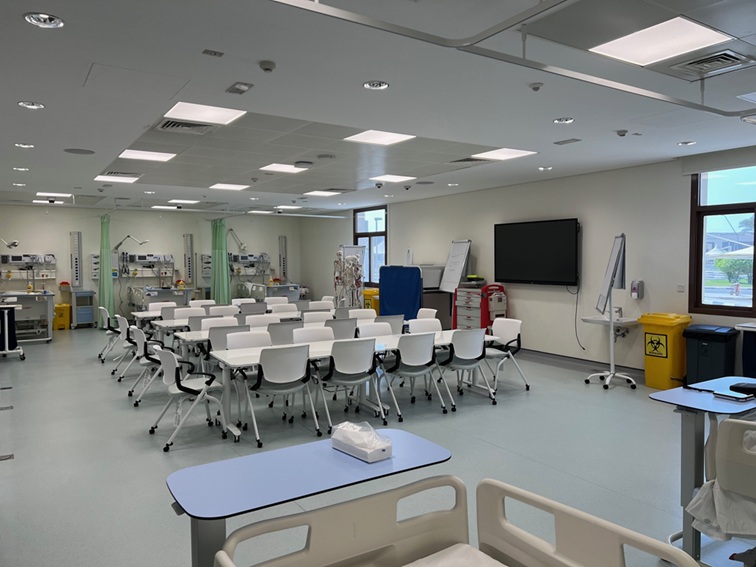
Skills Lab Training 1 (119)
- 40 - 50 persons
- 40 chairs and tables, 1 monitor and 6 clinical beds
- Skill lab and lecture hall

Skills Lab Training 2 (111)
- 40 - 50 persons
- 40 chairs and tables, 1 monitor and 6 clinical beds
- skill lab and lecture hall